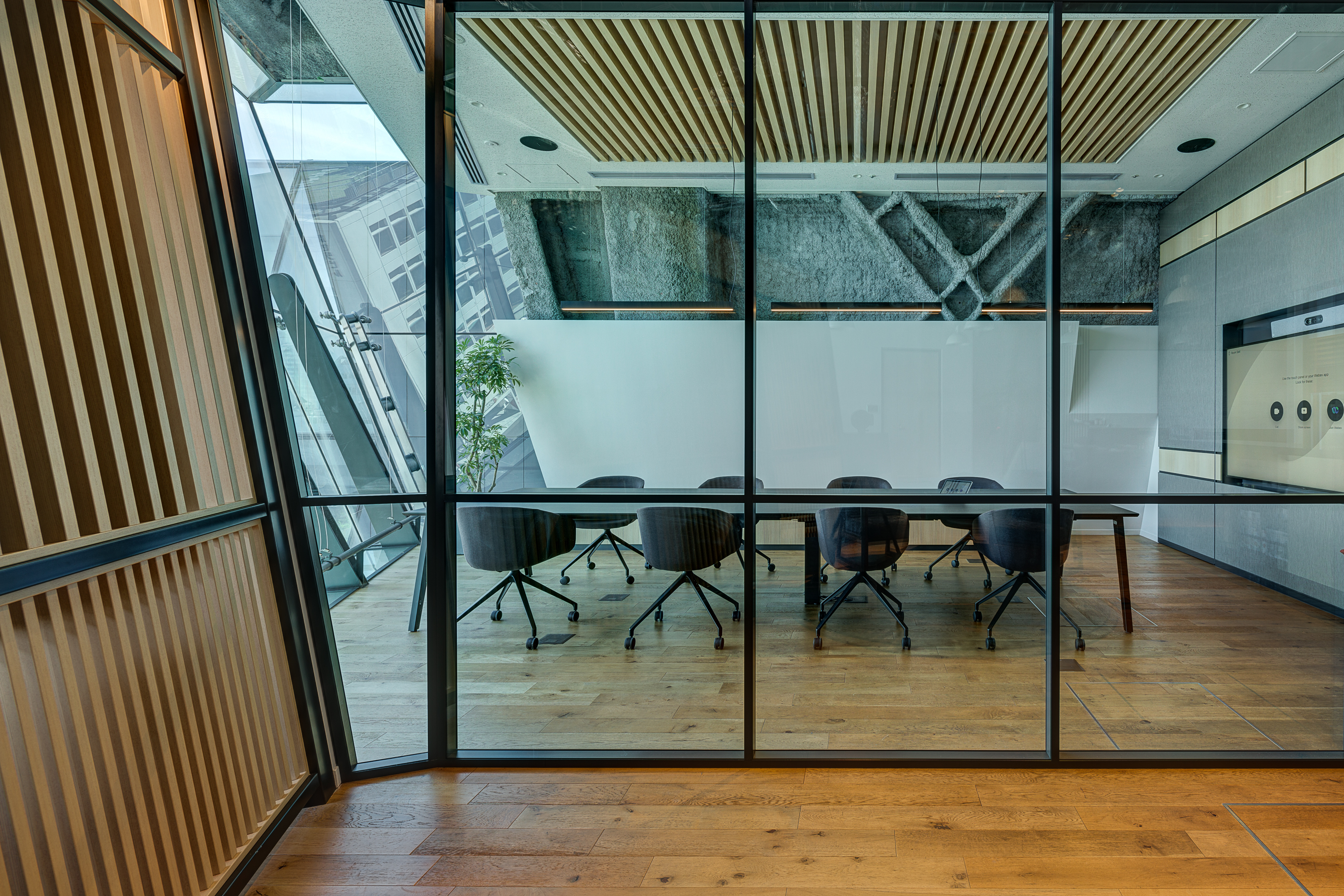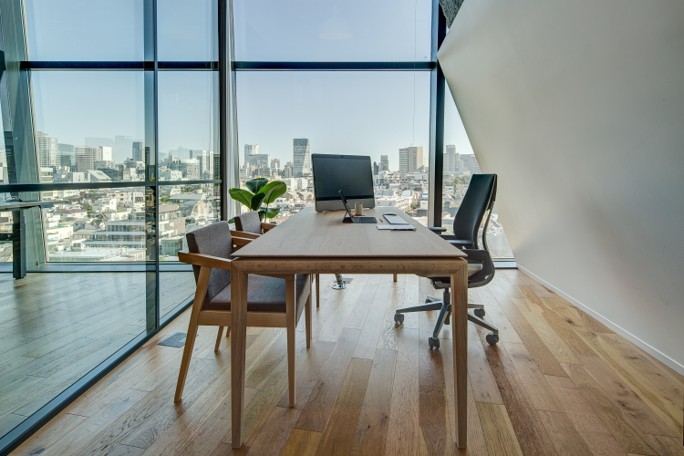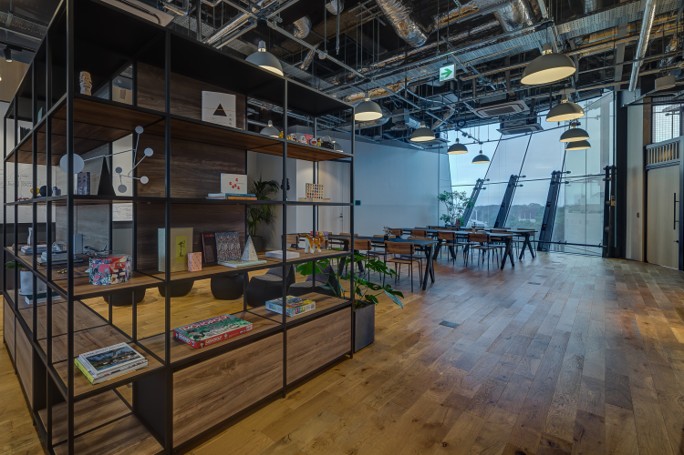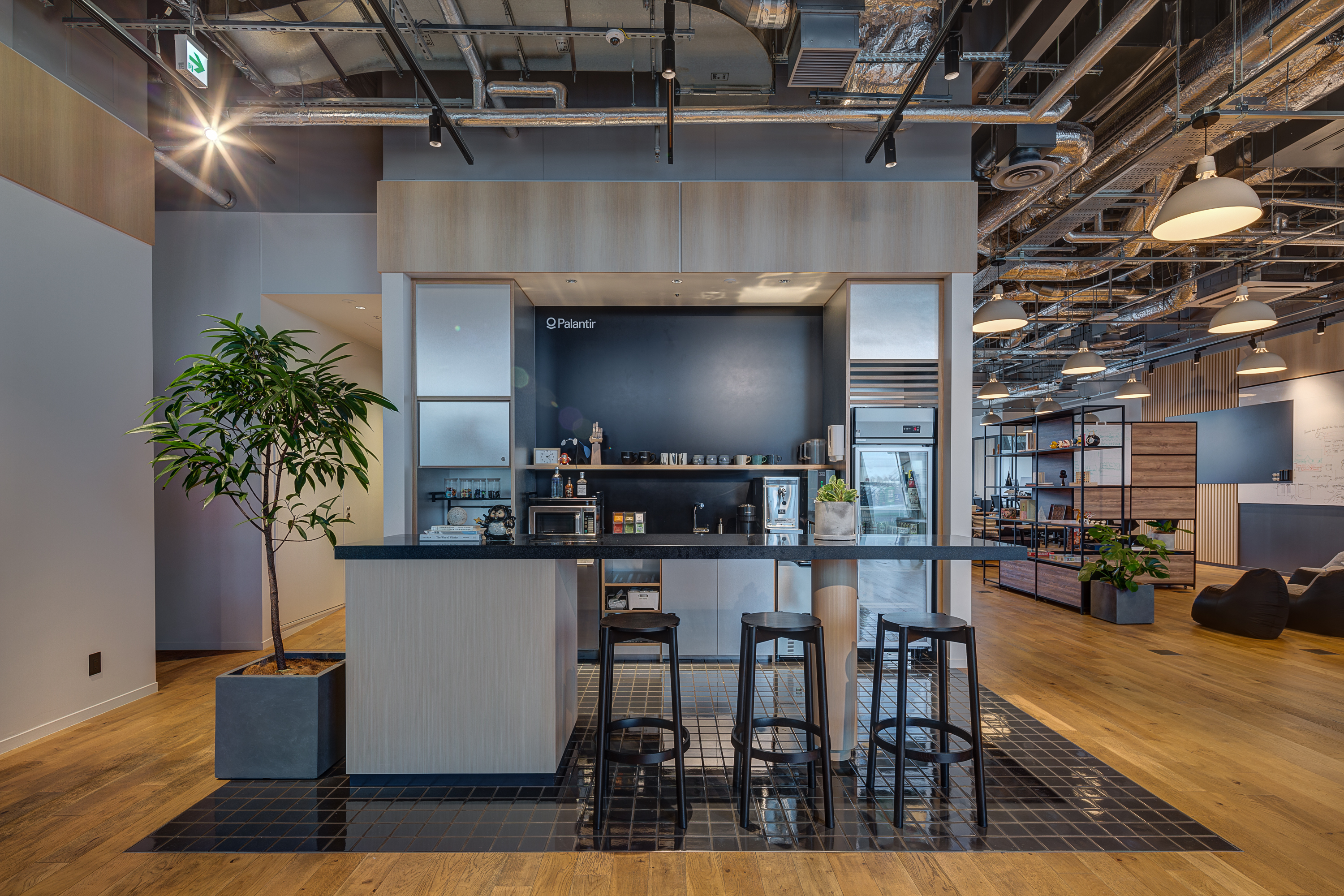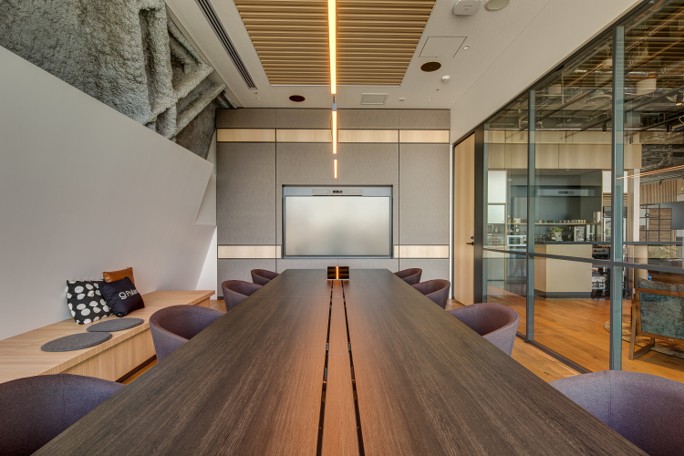Global Data Software Platform Company
Project Overview
|
|
|
|
|
|
- Scope (AXES role): Project Management / MEP Design / Interior Design Coordination / Contract Admin
|
- Highlights: Stringent security requirements, office expansion into serviced office space.
|
Introduction & Project Brief
(Tokyo) Office Expansion – First designated Tokyo office space.
Responding to the need to expand global operations into Tokyo within a serviced office space, key requirement being designated secured elevator access to their space which global employees can access with the universal security card.
Challenges
- Non-typical office building layout and base building parameters.
|
- Stringent security requirements and access controls throughout the space.
|
- Global standard and brand guidelines.
|
- Close coordination with real estate stakeholders, service office providers from multiple markets, and building owners around structural adjustments to the core building security.
|
Solutions
- Sourced selected and contracted various local 3rd party vendors and suppliers to support on the project.
|
- Separated various works packages out of the nominated contractors’ works incl. interior fit out works to tenant-controlled supply teams.
|
- Frequent Reporting to global stakeholder teams on budget and design coordination.
|
Results
- Landmark office in Japan for the company functioning not only as a workspace but as a space to meet and entertain clients.
|
- A dynamic and functional workspace that followed all security guidelines.
|
- Mixed use space with that enhances the overall brand exposure within Japan.
|
