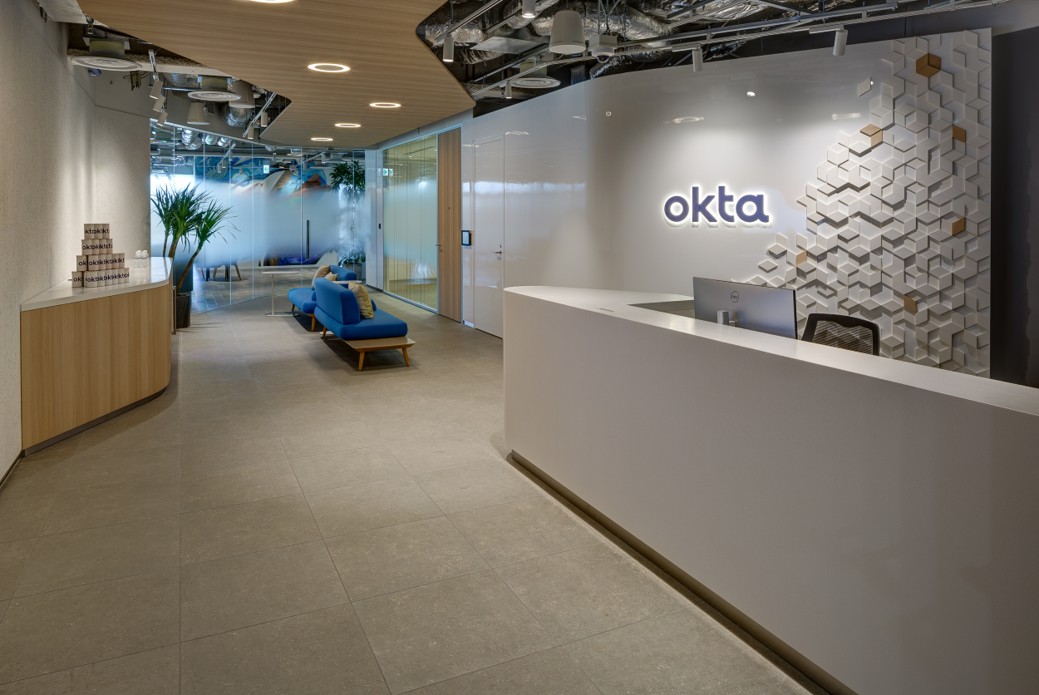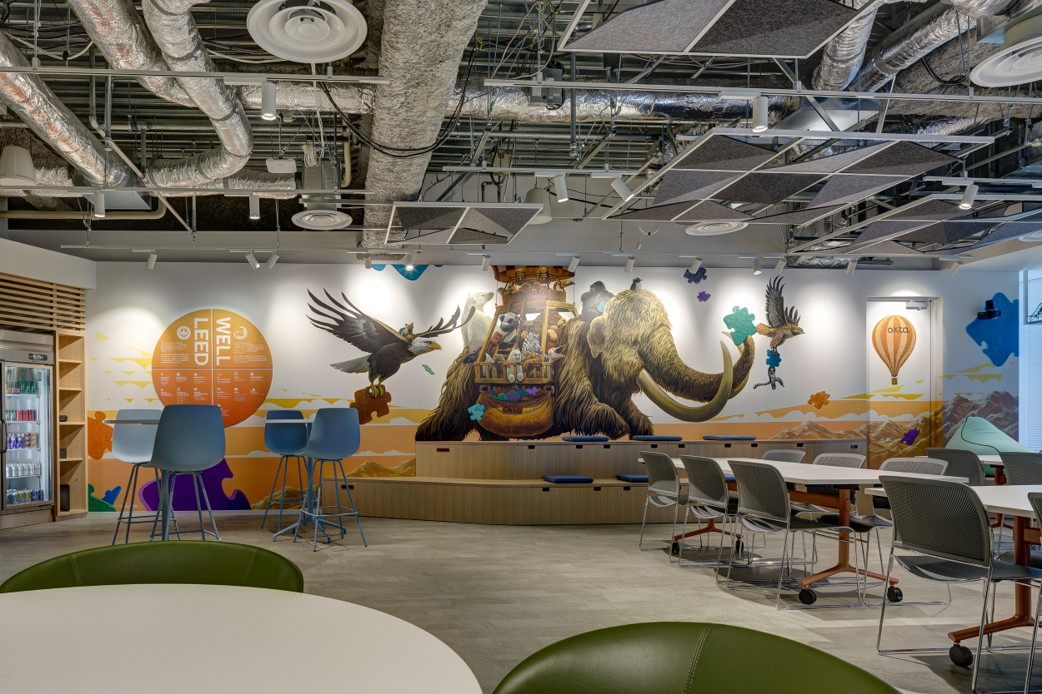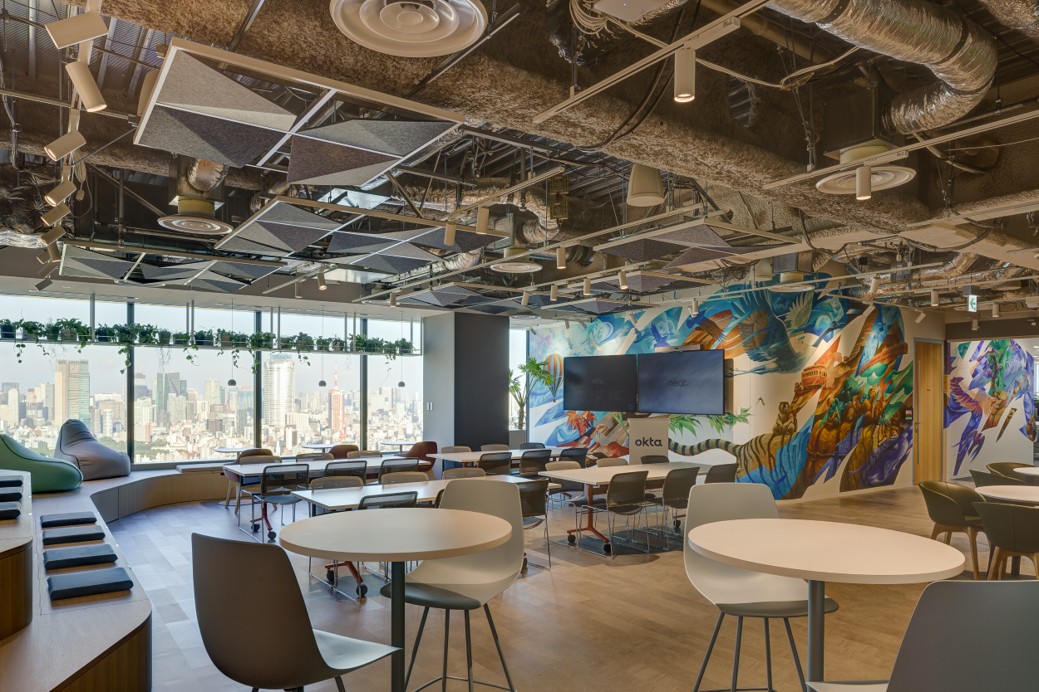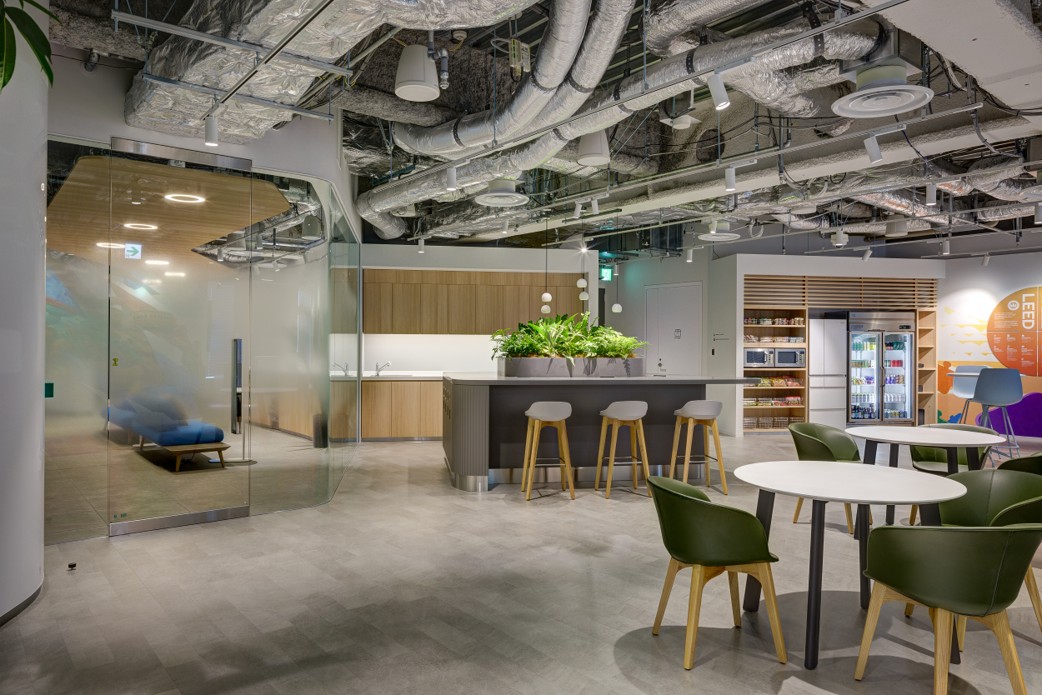Okta
Project Overview
|
|
- Size: 1,068 sqm (11,500 sf )
|
|
|
- Scope (AXES role): Project Management / MEP Design / Contract Admin
|
- Highlights: First Headquarter office in Japan, integrating global design guidelines, LEED Accredited.
|
Introduction & Project Brief
(Tokyo) Office Expansion – Expansion of Global footprint, moving into new markets.
Strategically placed new office within the heart of Shibuya, vibrant tech district of Tokyo.
Challenges
- Lease execution period extended at project onset and Bldg. LL & nominated contractor teams not fully engaged at onset with project team.
|
- Design Change coordination related to LEED, with teams outside of Japan.
|
- Rising construction costs, landlord nominated contractor costing at above market rates on all works.
|
- Close coordination with global teams during global shutdown around design standards and local practices.
|
Solutions
- Negotiated costs back to within target budget through multiple Value Engineering phases.
|
- Sourced and introduced multiple commissioning & testing agents to address LEED certification requirements and therefore maintained parameters and ensured the MEP performance specifications and global design guidelines.
|
Results
- Successful delivery of project within allocated budget and timeline.
|
- Landmark office in Tokyo, with vibrant graphics from local artists connecting company themes and local team’s goals still being realized for the first time in Japan.
|




